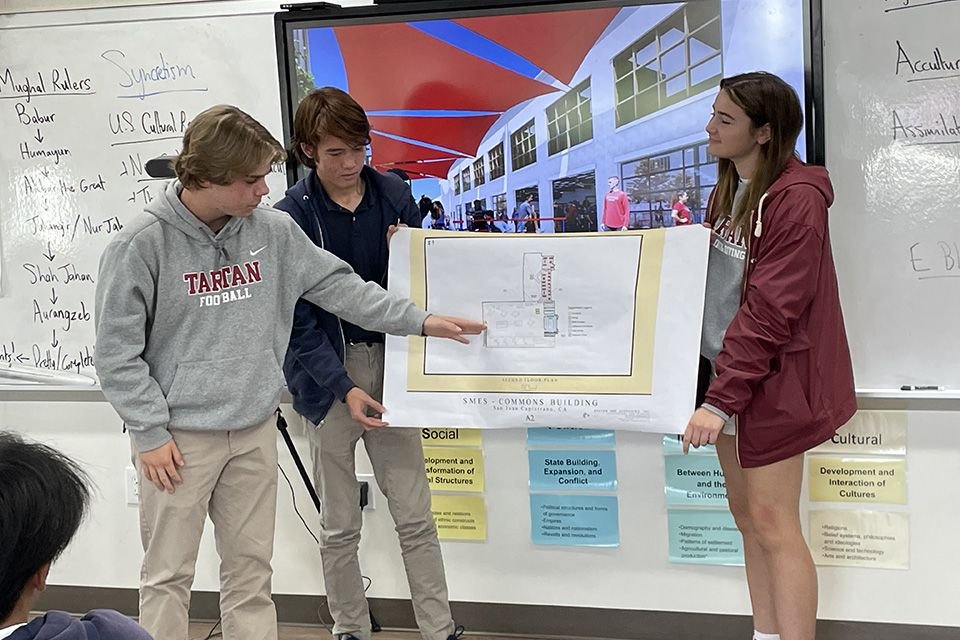St. Margaret’s Involves Students in Student Commons Design Process
Students sharing their ideas for the St. Margaret’s Commons
St. Margaret’s next major campus project is the St. Margaret’s Commons – a state-of-the-art two-story building that aligns with school-wide priorities of community, student health and well-being.
The St. Margaret’s Commons will feature a from-scratch kitchen, a dining hall, and a modern strength and performance center. The plans for the building’s second story, however, have not been fully developed—and that’s where St. Margaret’s students have offered their insight.
Many Upper School students have been tasked with presenting their vision of what student-centered spaces in the Commons could look like. Using the design-thinking methodology developed at Stanford University’s Design Institute and utilized in St. Margaret’s Innovation Strategy work in recent years, students have collaborated with one another to develop ideas for the space, going as far as drawing up a prototype floor plan for the building’s second floor.
A group of grade 12 students took part in the process last school year, and more recently, 23 Upper School students in grades 9 and 10 dedicated their Innovation Block mini-course time to providing their input on the Commons and the needs of students for the space, working with Assistant Head of School Ryan Dahlem.
“As the Student Commons embodies St. Margaret’s commitment to student-centered health and well-being initiatives, it only made sense that our students themselves would be involved in the planning,” Mr. Dahlem said. “We have learned so much from these Upper School students on what is important to them. Their insight is invaluable, and their work has impacted not only how the Commons takes shape, but how we look at physical spaces throughout our campus.”
The needs that students expressed varied. Some desire rooms designed for student academic collaboration, others seek joyful spaces to interact with friends, and still others prefer quiet spaces to slow down and unwind. The students went as far as sketching out a prototype blueprint of the roughly 12,000-square-foot second story of the Commons.
As part of the grade 9 and grade 10 Innovation Block, students completed their design-thinking work and then took a trip to the campus of the University of California, Irvine, where they toured the UCI Student Center to further find inspiration and ideas. Students were enamored with the modern furnishings, flexible meeting rooms with digital signups, natural lighting and other perks. After taking the tour and recording ideas, the students enjoyed lunch at UCI.
The next round of Innovation Block mini-courses this spring will offer another chance for students to sign up for a design-thinking block dedicated to the Commons, where they will have the chance to offer their insight and, ultimately, play an important role in the future of St. Margaret’s campus and the health of well-being of all Tartans.

